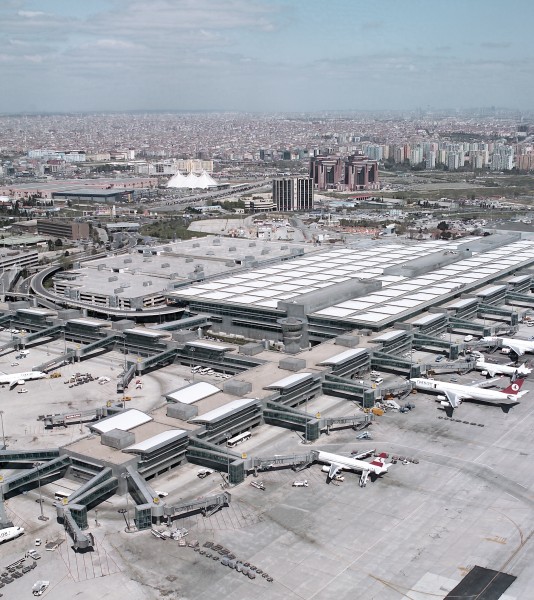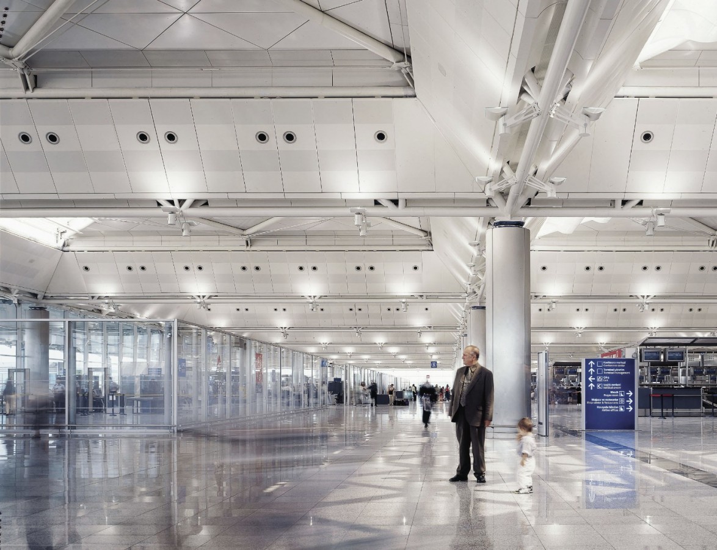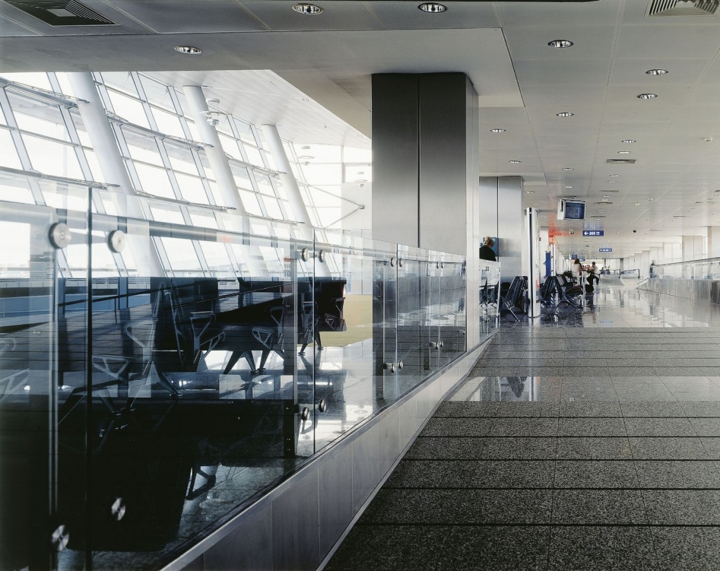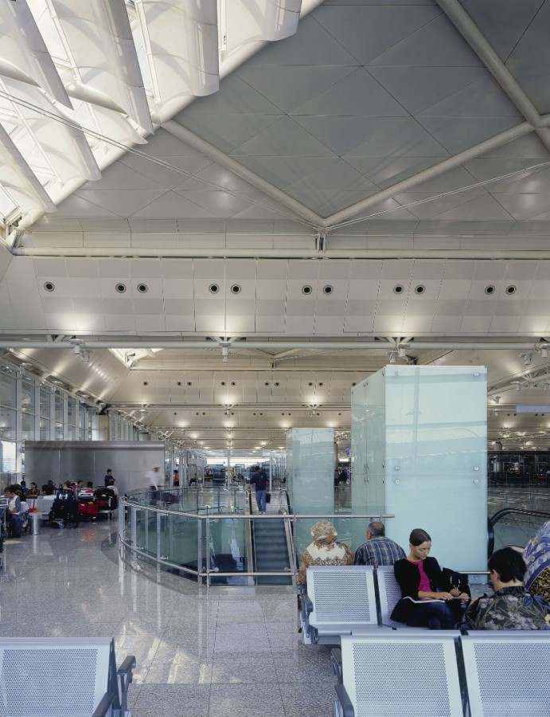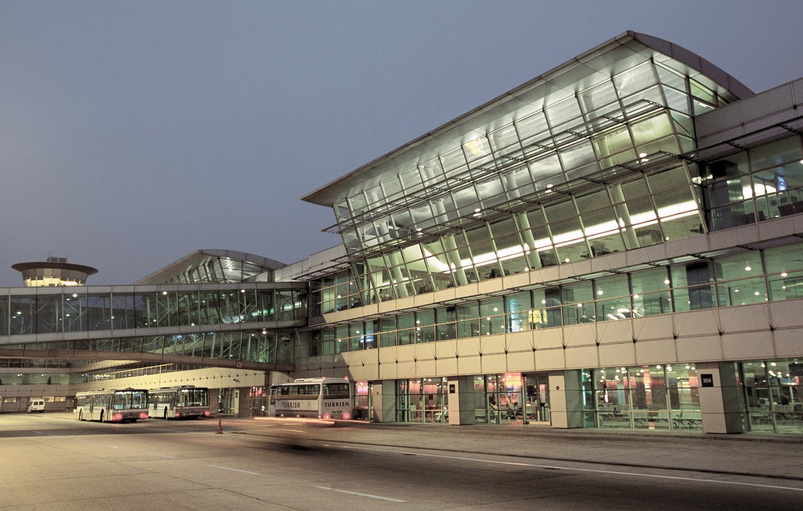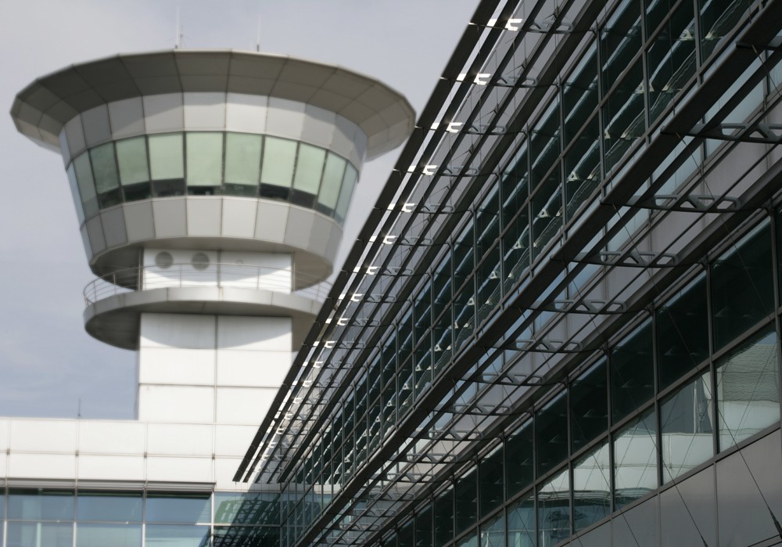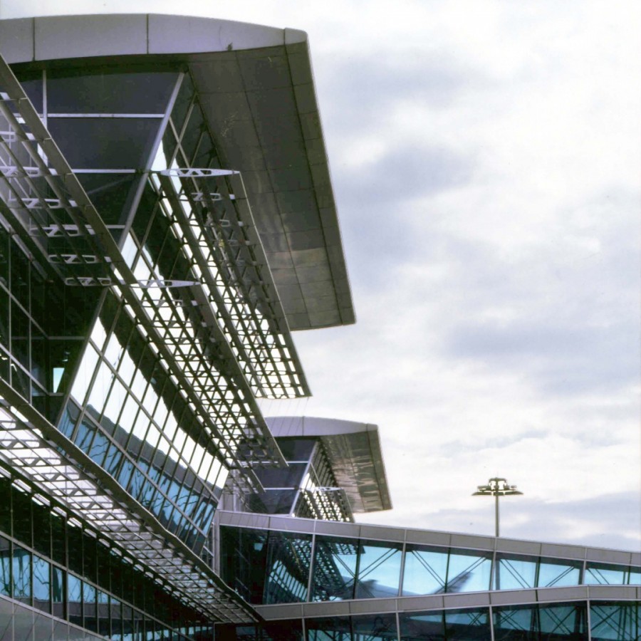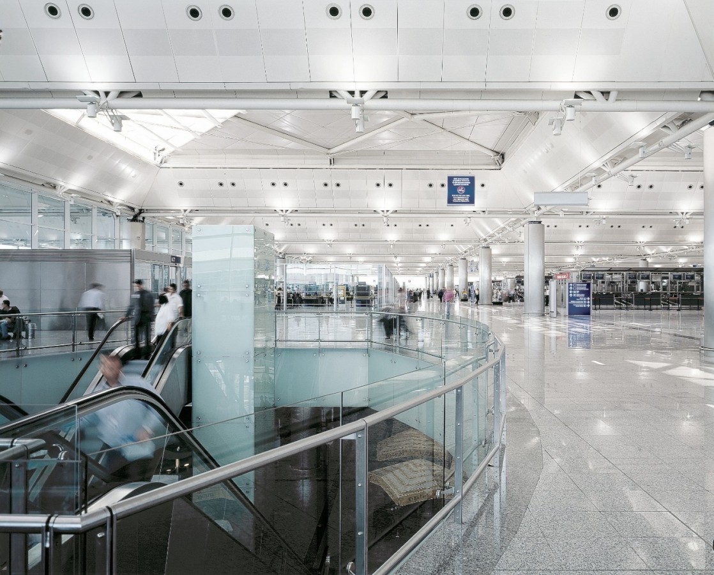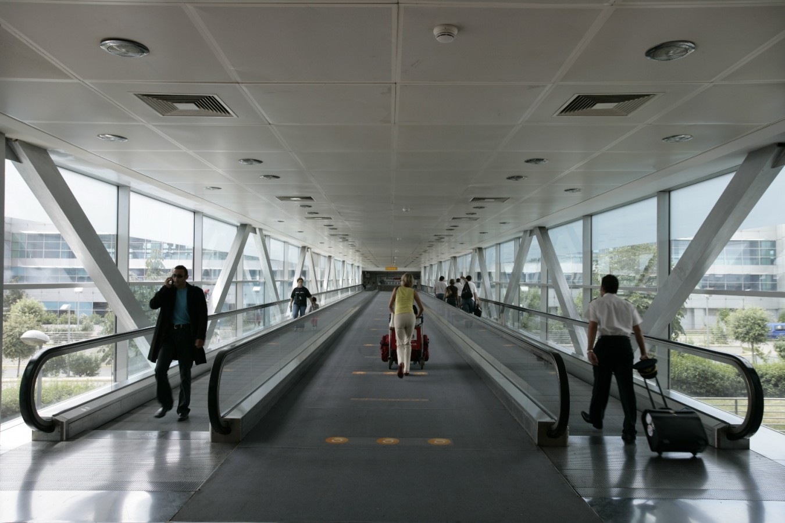Ataturk Airport New International Terminal & Multi-Storey Car Park Project
New International Passenger Terminal, Apron, Air Traffic Control Tower (ATCT), Ground Access, Car Park, Technical Gallery, Landscaping, Site Wide Utility Design
SERVICES
Scope of Electrical Design and Site Support services;
Site wide MV (34.5 & 10.5 kV) / LV distribution to facilities and buildings inclusive feeders from TEIAS TM/GIS 154/34.5 kV Plant and provisions for future developments.
Medium Voltage Power Distribution
Transformers
Emergency Generator Back-Up system
UPS Systems (Uninterrupted Power Supply)
MV, LV Short Circuit calculations
Electrical (power distribution, incl. road/tunnel and area Lighting )
Power/Generator Plants, external Substations Electrical Design
Energy Centers, Trigen/Cogen Plants full Electrical works in coordination with specialists
Power to AGL/CCR Substations
Security Fence electrical works (Power & Lighting)
Power to Fuel Farms, Chambers, Jetty etc.
Power to utilities such as Oil Separators, Chambers, Lifting Stations etc.
Fire Alarm and Public Address of the Utility Buildings & Tunnels. Connections to Fire Brigade (Op Centers)
Low Voltage Power Distribution
Electrical Panel Details
Grounding system
Lightning Protection system
Internal and External Lighting Site wide SCADA & PMS including Communication
Signalization of the subject roads
Site wide Electrical Site Infrastructure including setting sizing and section requirement for Manholes, Duct banks, Galleries, Utility tunnels

